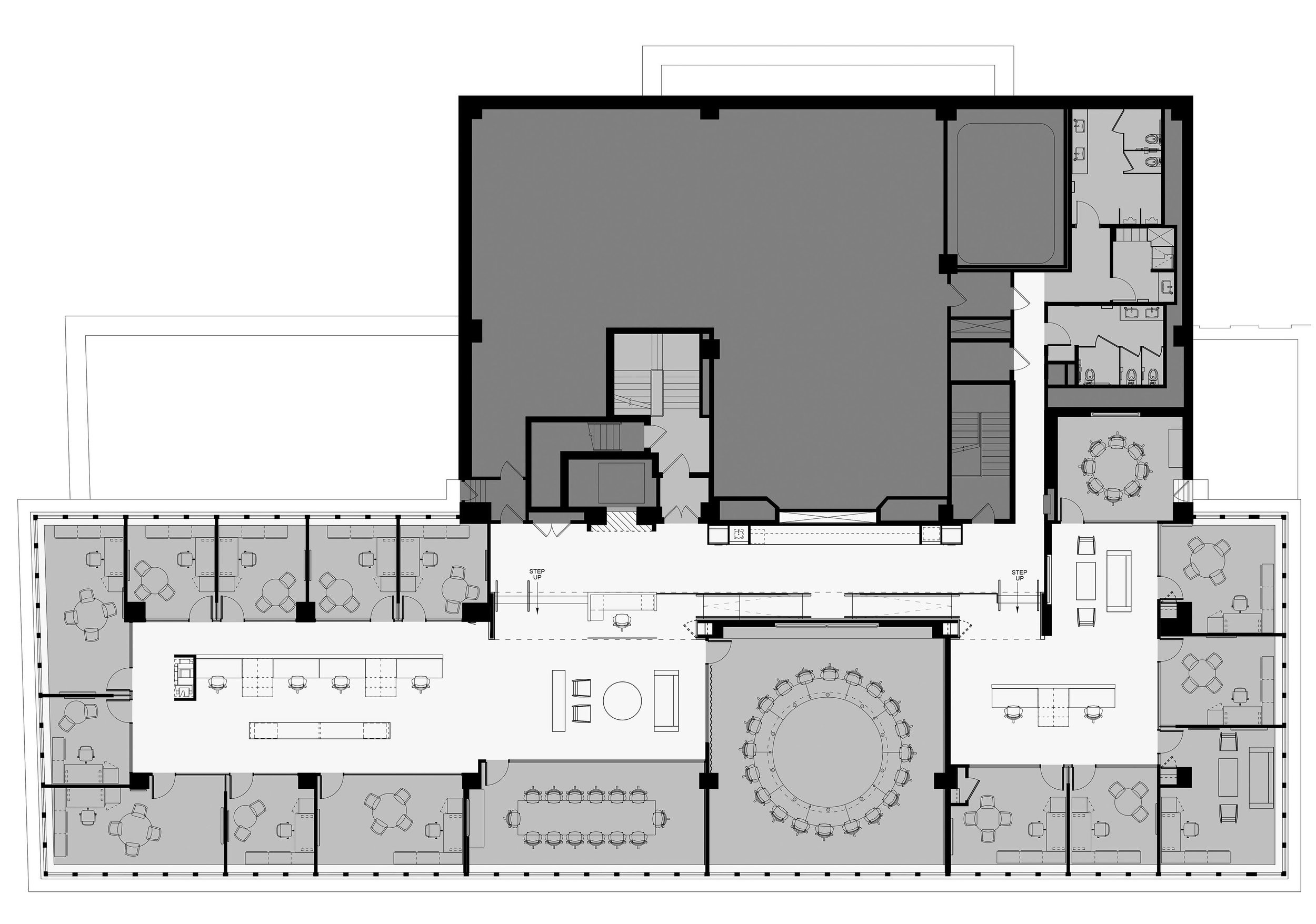Transforming a Historic Observation Deck into a Modern National Media Headquarters
For more than two decades, the top floor of One Prudential Plaza sat unused, its dramatic tiered levels and iconic “tallest escalator” relics of its former life as an observation deck. When a prominent media company selected the space for its national HQ, they faced a unique challenge: how to convert an architectural novelty into a high-functioning workplace without losing the energy and symbolism of the location. They needed to accommodate diverse team needs, maximize limited square footage, and reflect the company’s cultural emphasis on transparency, integrity, and legacy.
geniant helped guide the strategic design process by translating brand values into spatial decisions. We reimagined the user journey from the moment of entry, where etched first amendment quotes greet visitors, through to communal zones, meeting spaces, and executive areas. By removing the tiered observation deck floor and installing a raised platform with underfloor mechanical systems, we created a level, adaptive environment while maintaining visual drama through exposed concrete ceilings and expansive city views. A restrained, neutral palette balances premium finishes with raw textures, offering a media-neutral backdrop for deep focus and collaboration. The boardroom, crowned with a circular light visible from Millennium Park, speaks to transparency and visibility—both core to the client’s identity.
