

Working with a $40BN revenue global consulting company, the leaders at this organization were looking for a way to promote collaboration with their teams while increasing creativity, especially around how their organization could leverage modern technology, innovation, and design thinking practices.
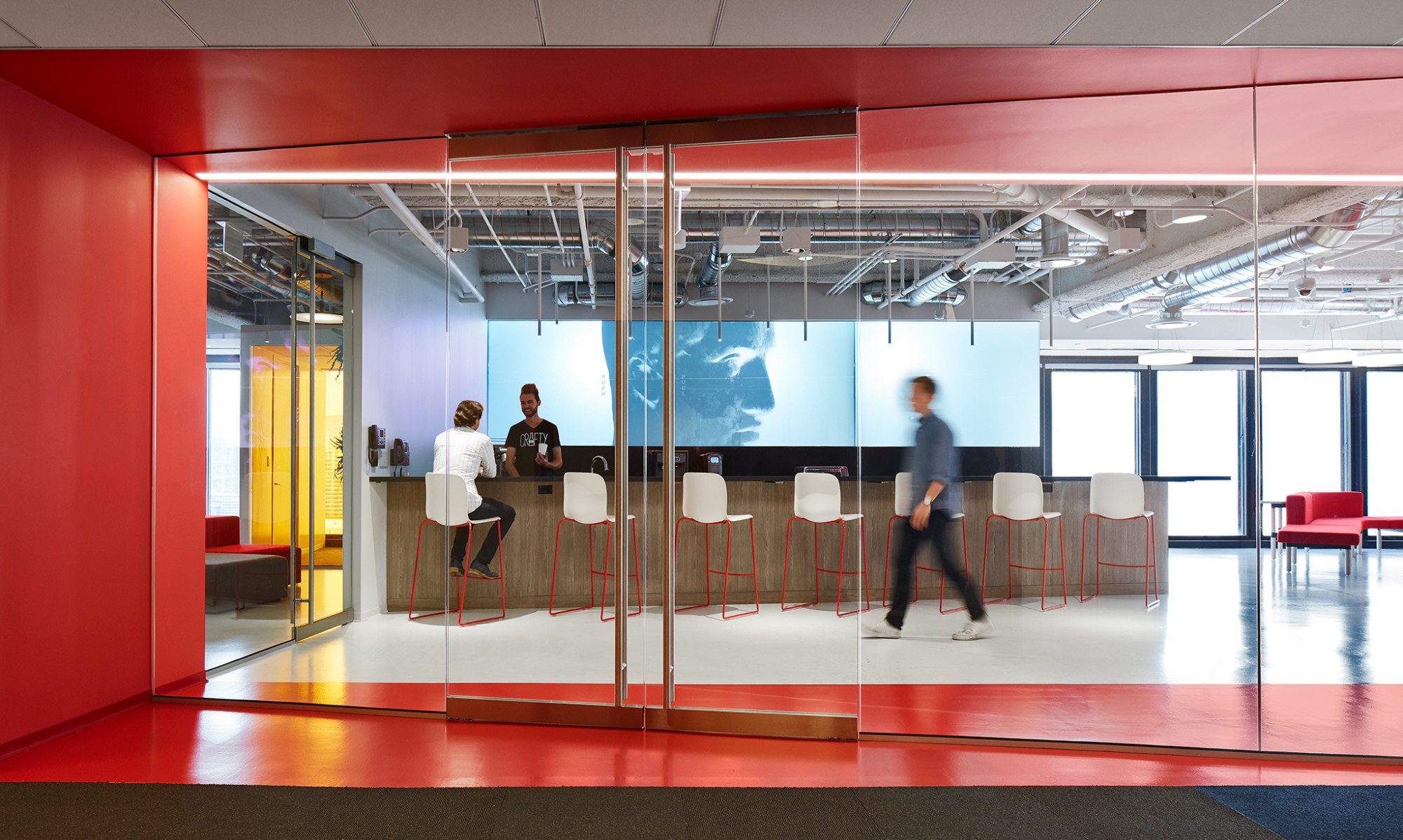
During our interviews with key stakeholders, we found out they were looking to make a big splash with the design, starting from the moment when team members got off the elevator. Not only did they want to impact the culture through bold gestures, but they also wanted the creative workplace to stand out within the more traditional building and surrounding tenants. Our teams used a dichotomy of playful color against a rigid structure to create an intriguing laboratory vibe.
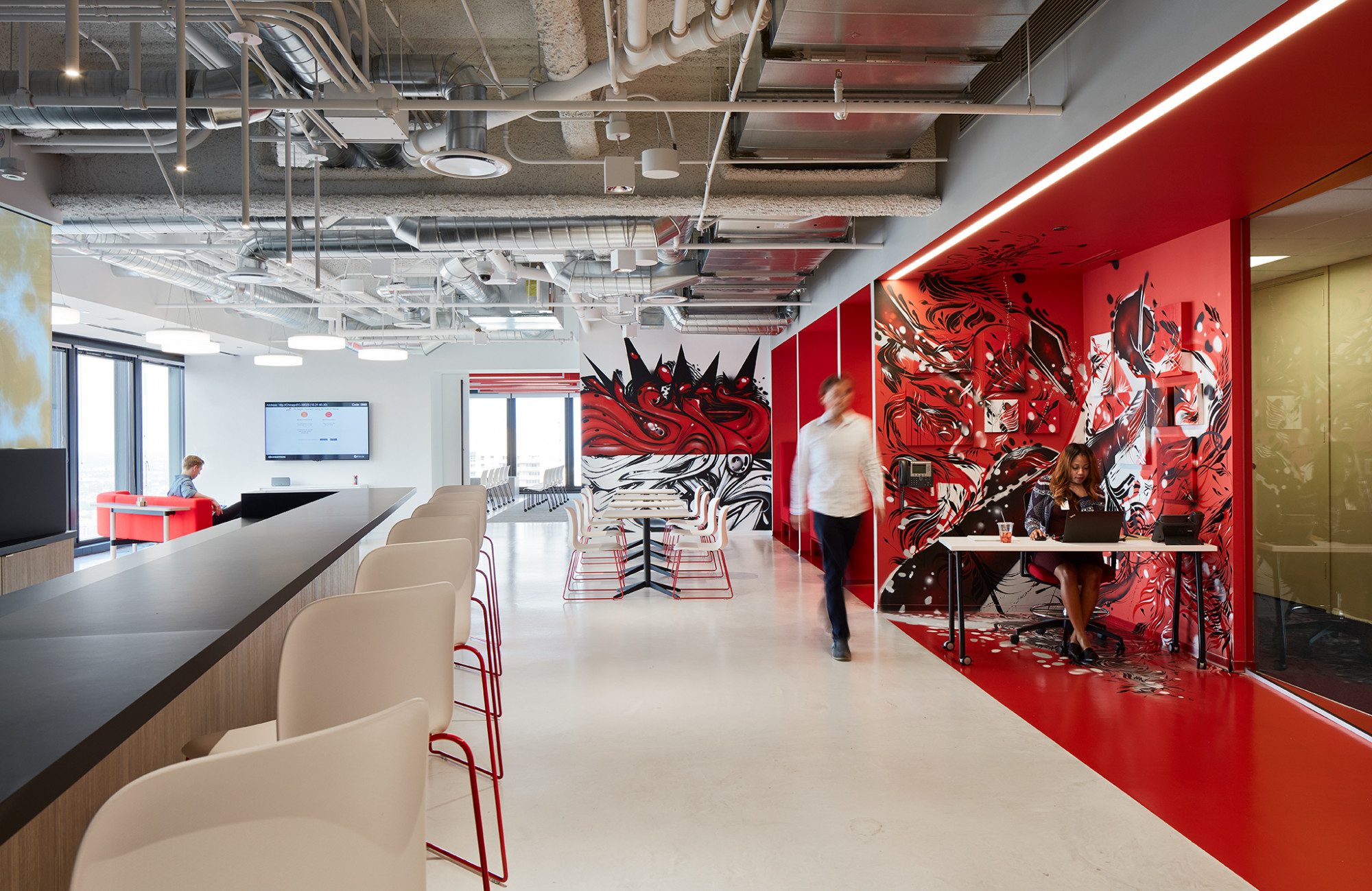
To determine how best to achieve collaboration within their teams of consultants, we created a custom survey and had one-on-one interviews with several team members to gather data about their organization, goals, processes, and culture.
For this group, transparency was vital. In the open office, the design team added a dry-erase topcoat that covers the walls, stressing the importance of collaborative ideation as a core part of the creative process.
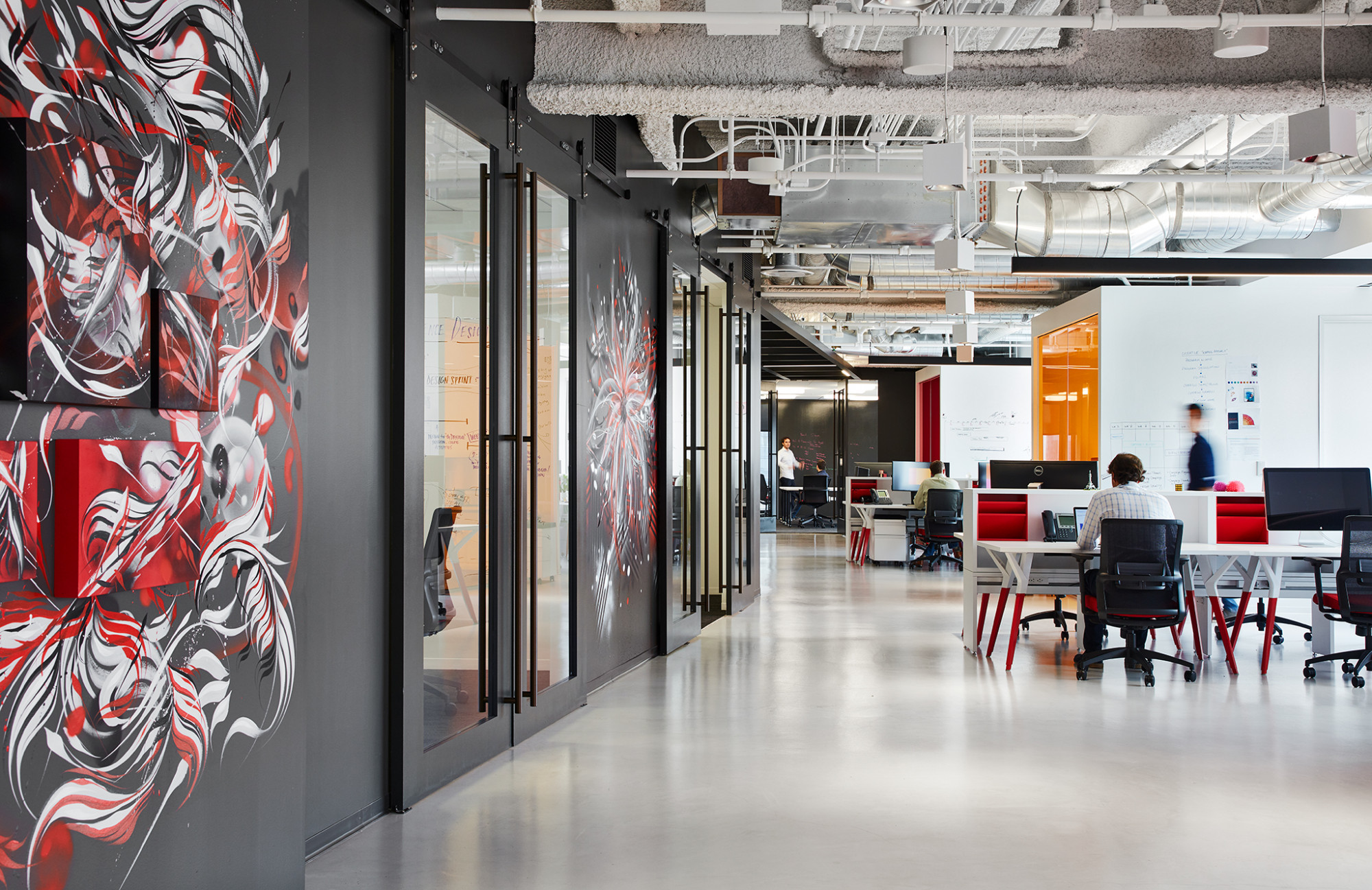
Deep focus, also called the flow state, is essential for driving creativity and innovation. With this in mind, our design team created private offices along the windows, giving staff a quiet retreat for heads-down work.
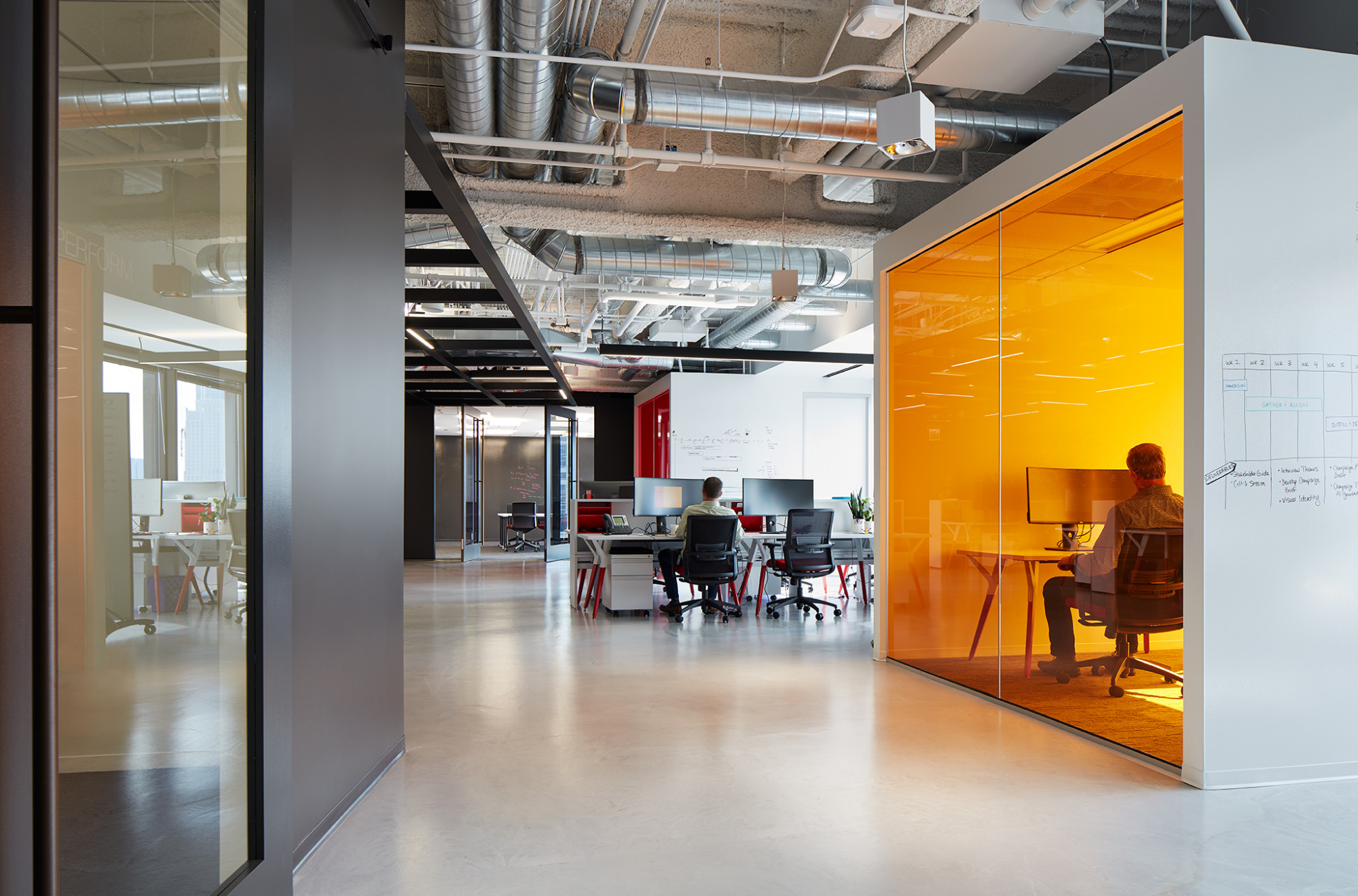
For presenting ideas, we designed two large conference areas at either end of the space to allow for larger meetings and showcases.
The space also includes moveable walls and desks that use fewer materials and are highly configurable to the needs of the teams utilizing the space: speakers, meetings, or events.
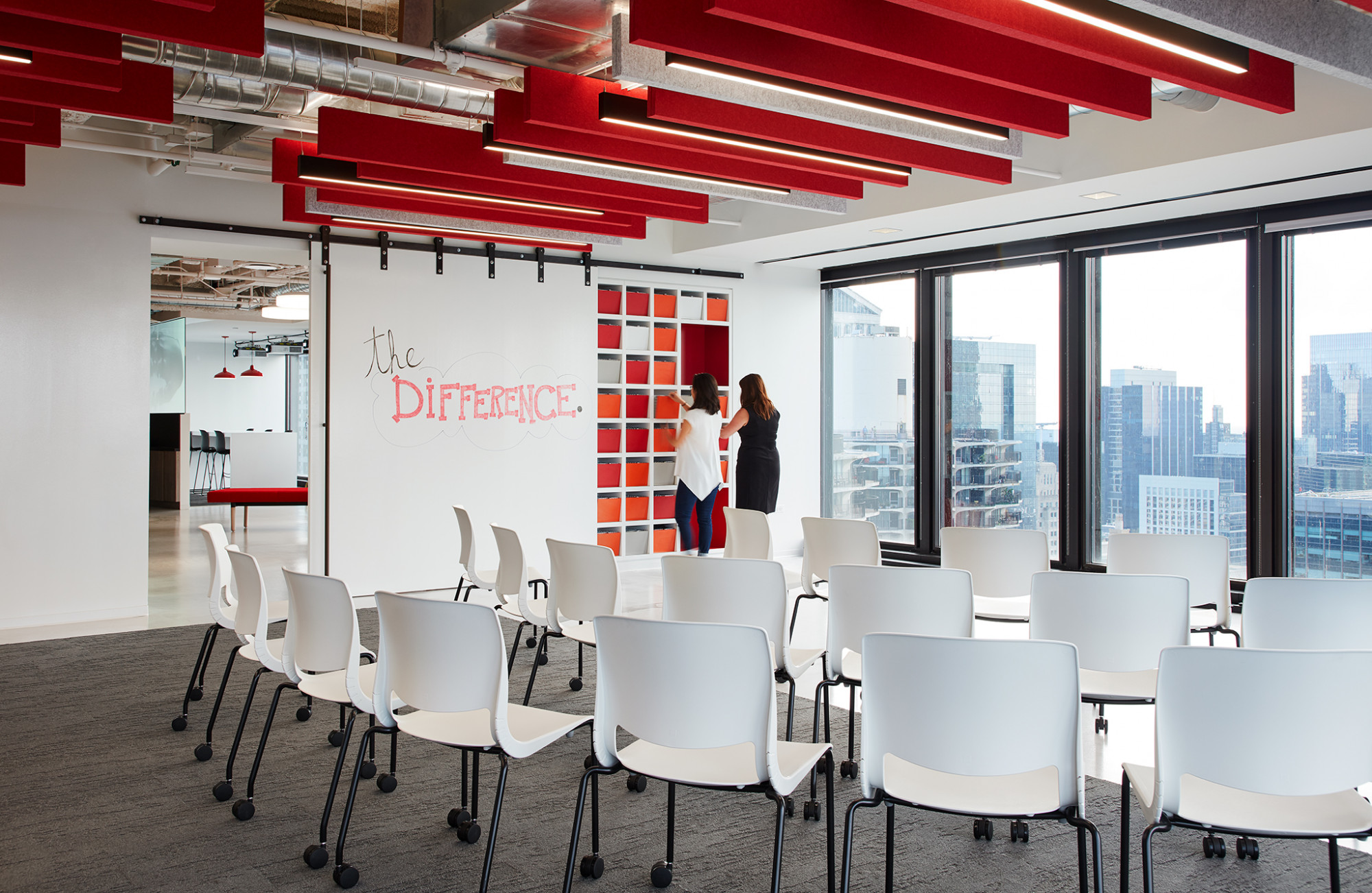
We also included highly visible technology, cleverly juxtaposed with exposed storage, flexible furniture, and other practicalities. Great for collaboration and impromptu conversations, the reception desk area, which doubles as a bar, is visible from the corridor, beckoning visitors to come in.
Within the entryway, we added a double-sided screen with staff-created work and projects on rotation, giving the room a dynamic visual from all angles and the ability to share past innovation work.
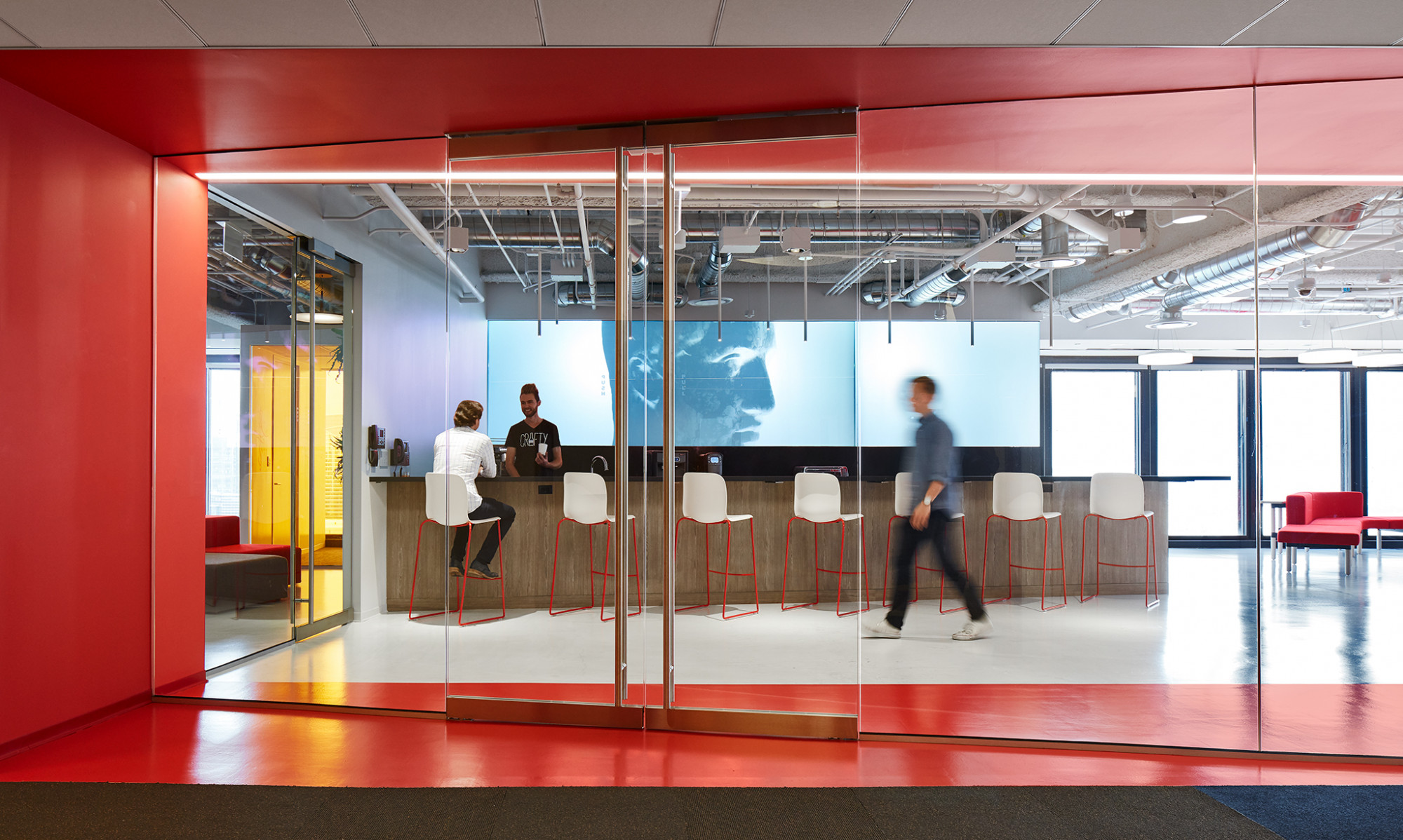
Visually, we created a significant impact by creating a bold portal door with jarring angles and bright colors, that included murals by street artist Won Kim, which added cheeky elements, like a single black chair in a sea of white ones, giving the high-tech workplace an inspiring spirit.
Overall we created a space that met the needs of the client teams, achieving their goal of ideating and sharing innovative uses of technology across their teams, allowing them to help their clients with complex transformative change.
PwC Experience Center – Chicago
officesnapshots.com/2018/09/19/pwc-experience-center-chicago
A Look Inside PwC’s New Chicago Office
officelovin.com/2018/04/a-look-inside-pwcs-new-chicago-office
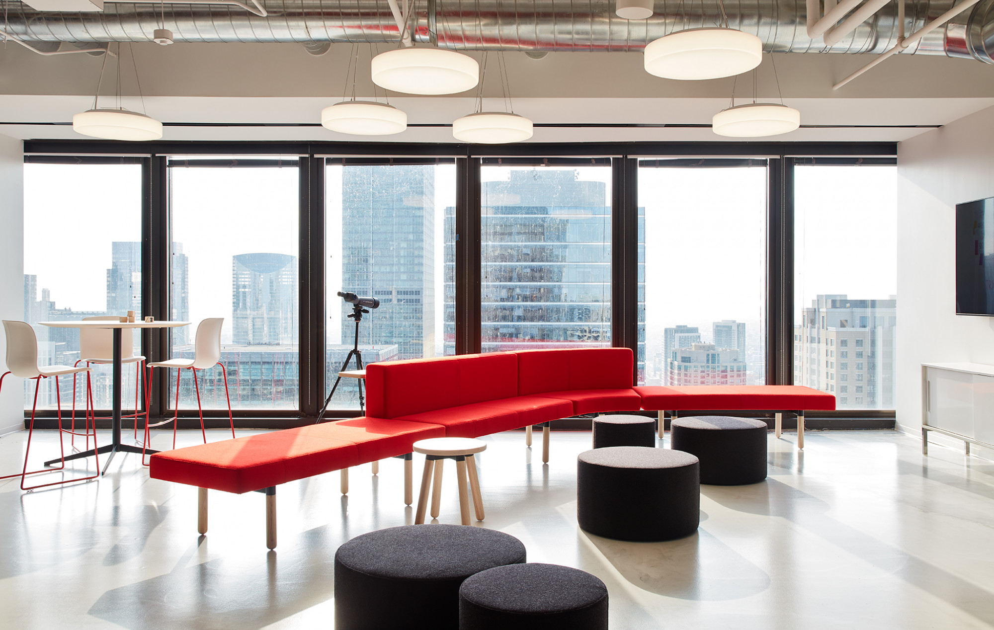
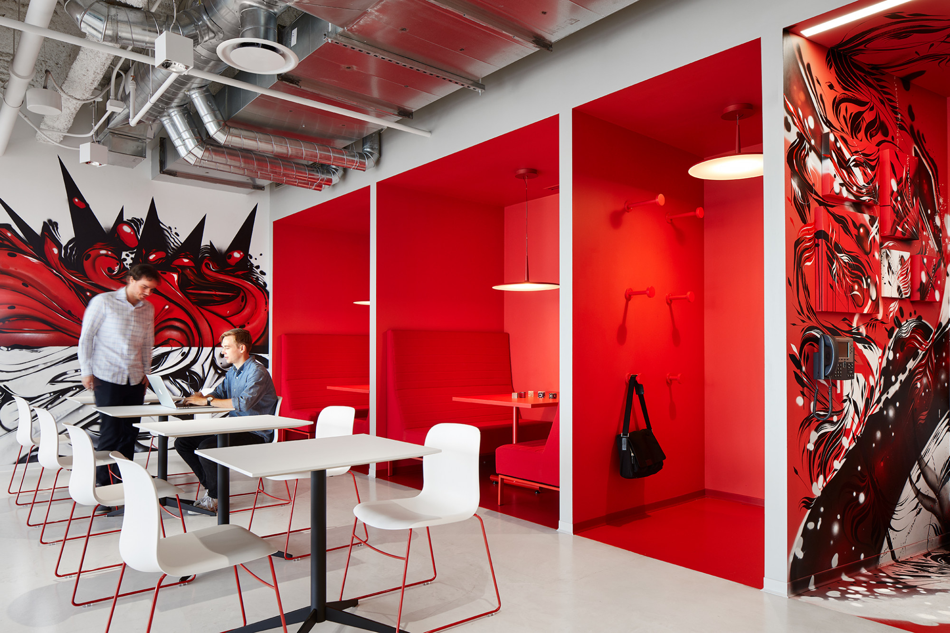
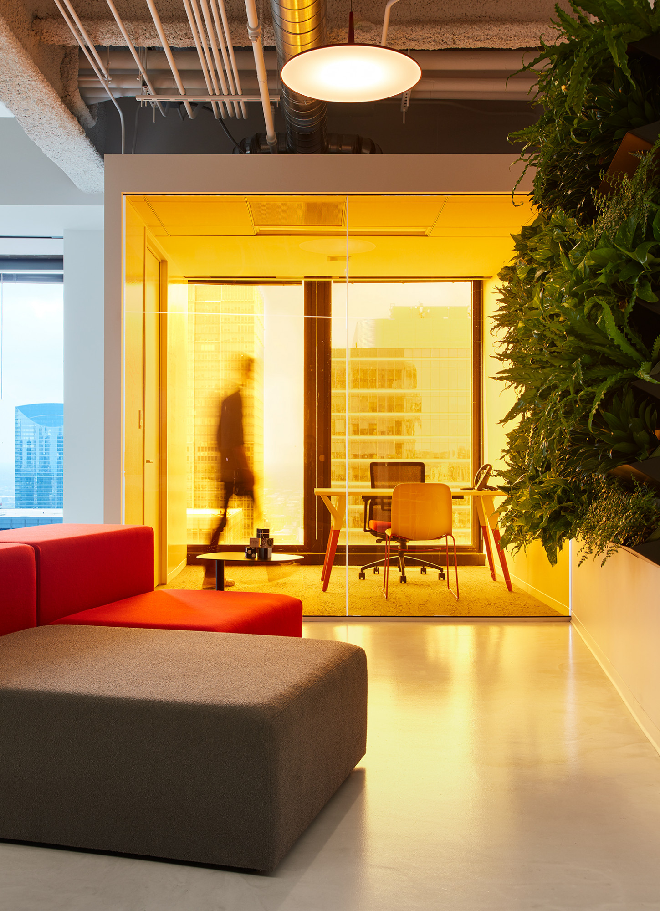
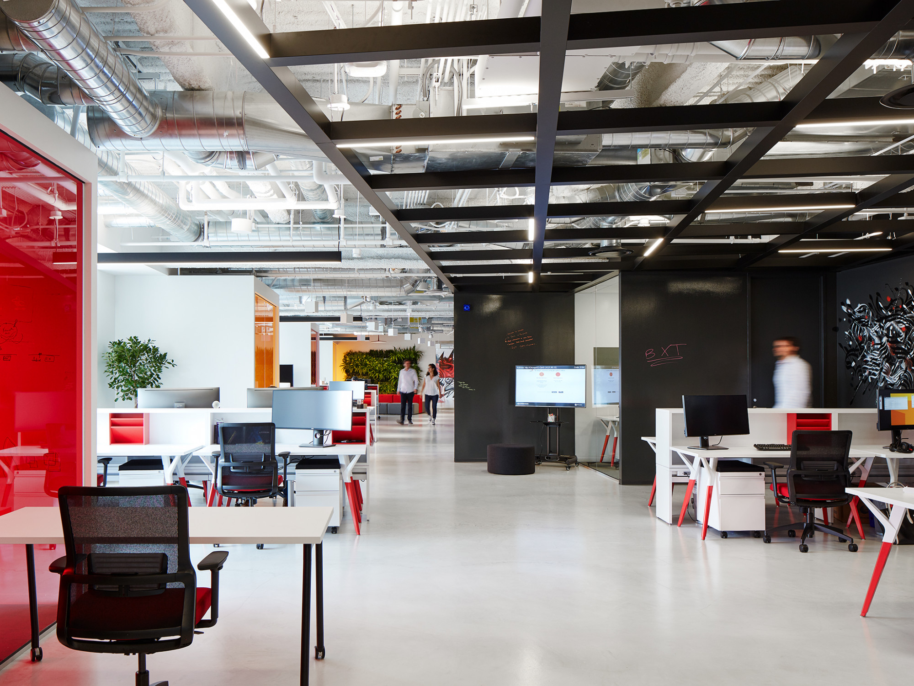
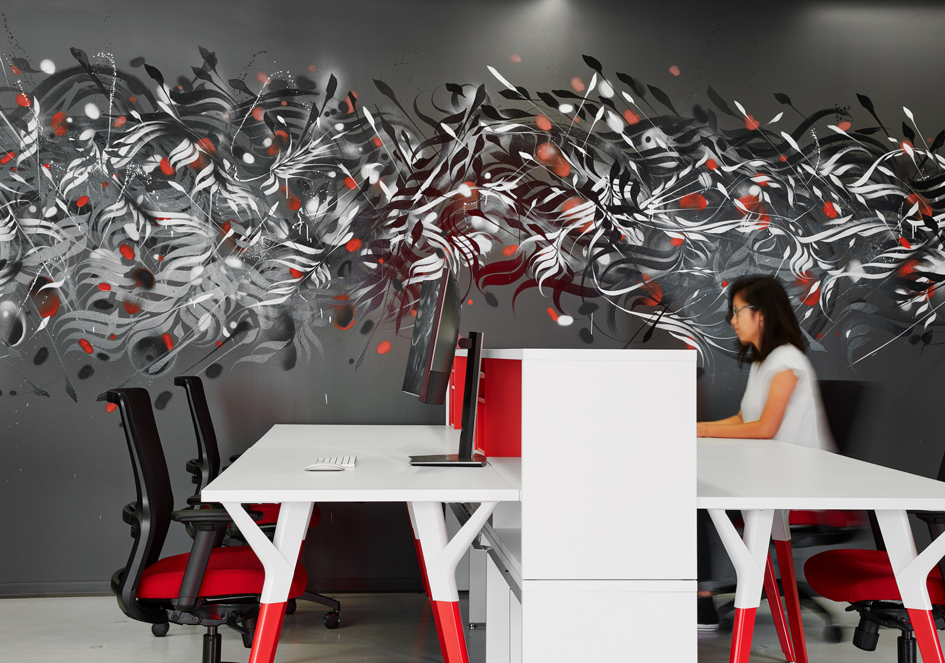
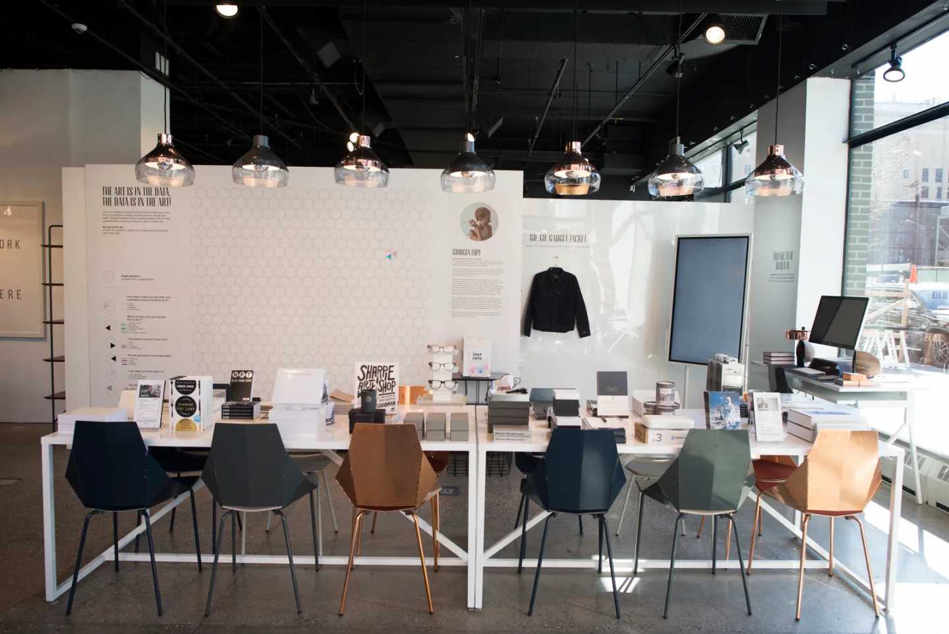

NYC experimental retail location Story looks to build on human capability
Read story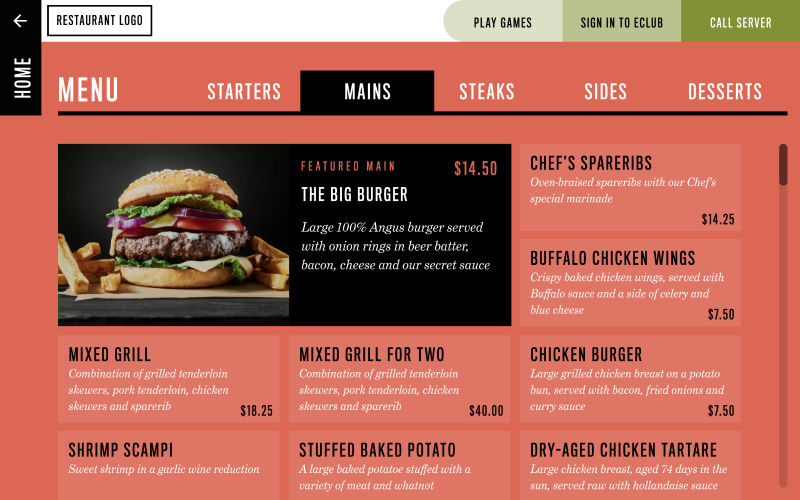

Ziosk partnered with geniant to understand and improve the experience of their flagship product to help make dining more efficient for staff and customers across 1,000s of restaurants
Read storyYou need holistic solutions for today's complex challenges.
geniant’s proven process and methodology — along with our expertise — works together to solve your space, people, and technology challenges.